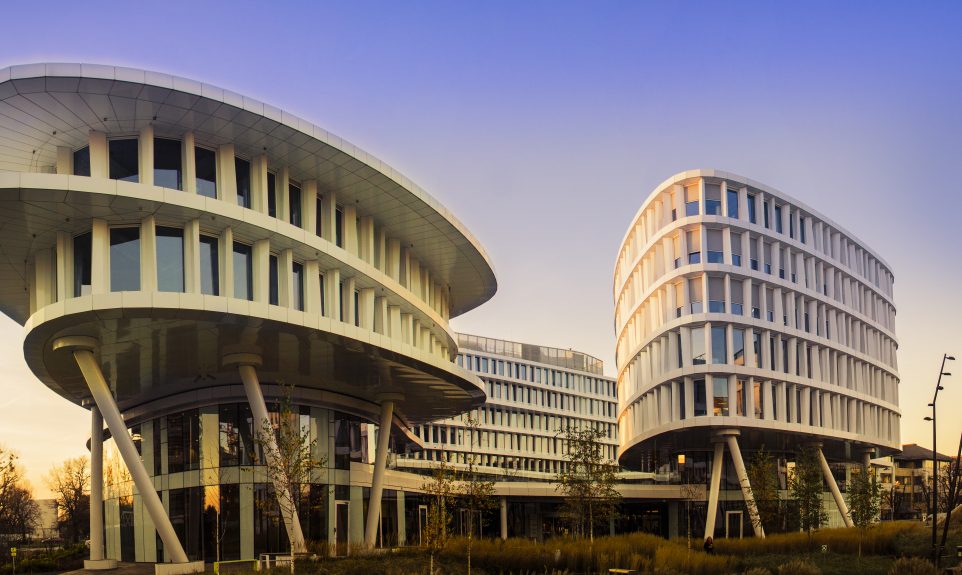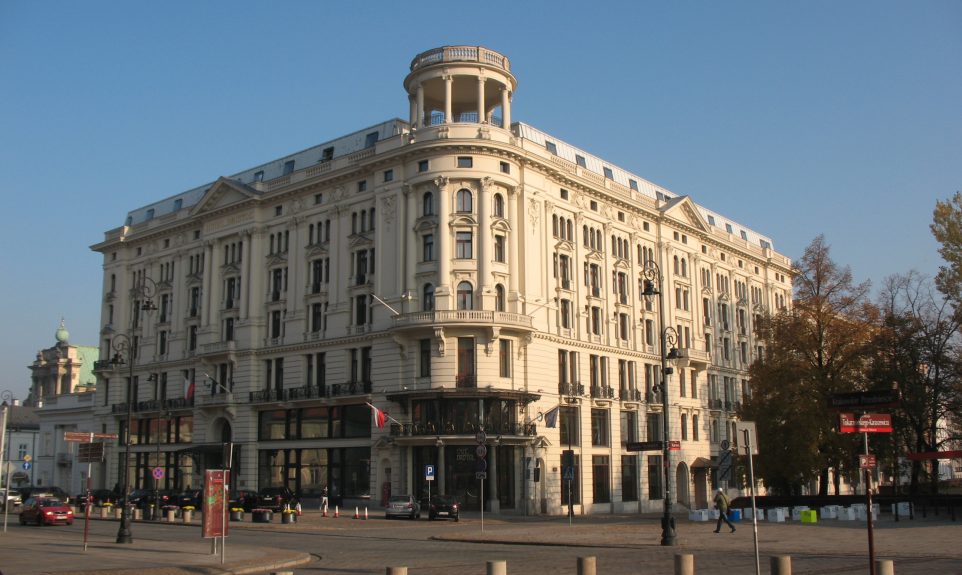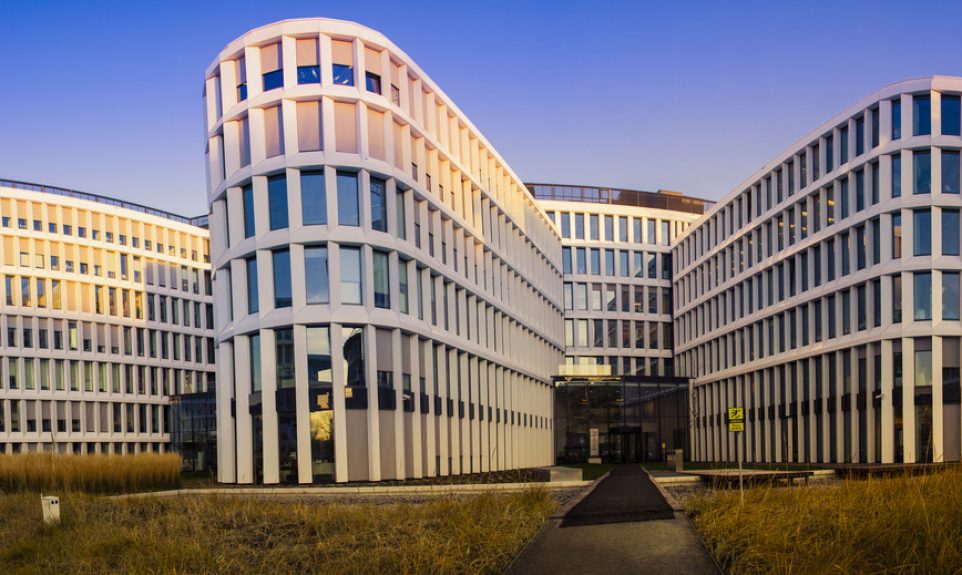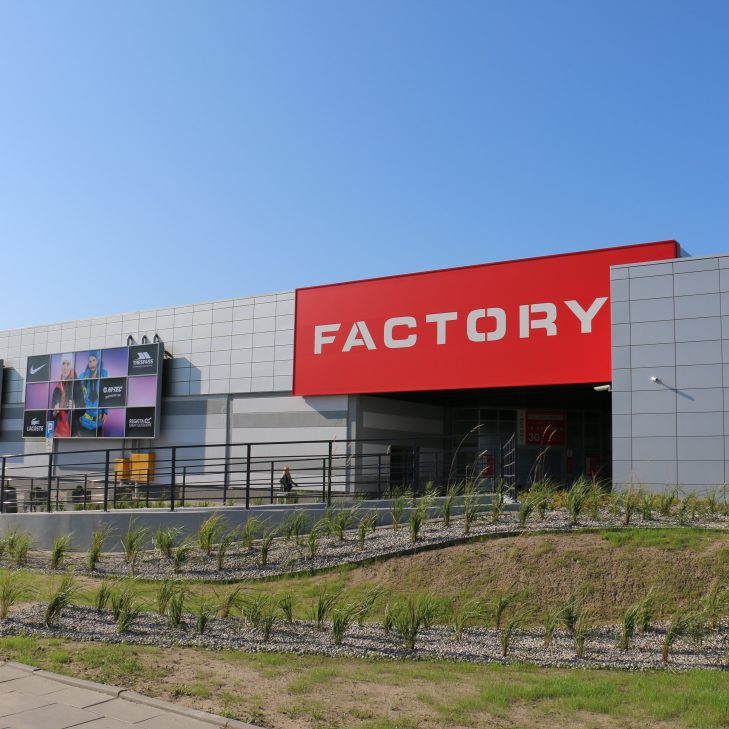
Projects / Retail and mixed-use
Description
Business Garden
Warsaw
Business Park delivers over 90 000 m2 of offices, hotel, conference, retail and service space. The project consists of seven buildings constructed on a six-hectare plot of land, with as much as 60 percent green area coverage. Water and energy-saving systems, indoor environment control systems, as well as carefully selected construction materials, meet all the requirements of well-balanced development and conform to LEED certification standards. GerPlan was responsible for all the technical installations in the buildings.
Scope of services
Building permit design and tender design for mechanical (heating, cooling, ventilation, sewage and water systems), electrical and low voltage systems.
Client
Swede Center
Type
Retail and mixed-use
Area
90,000 sqm
Year
2008-2010
Location
Warsaw
See similar projects





