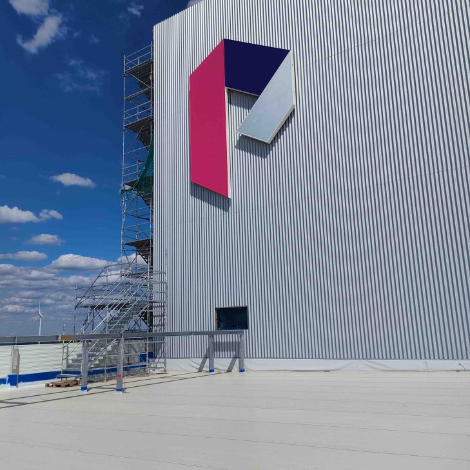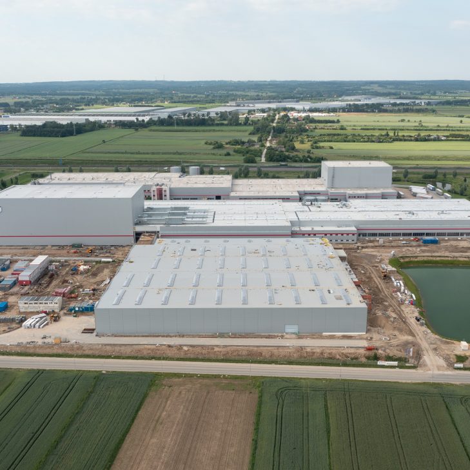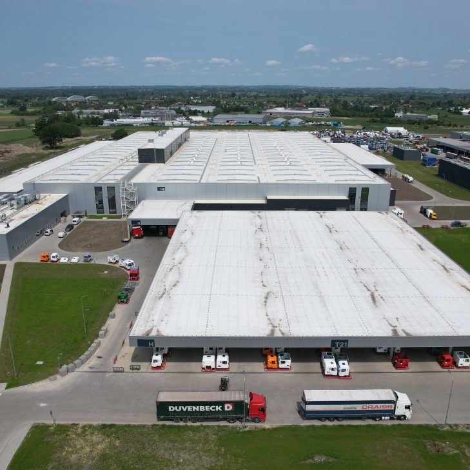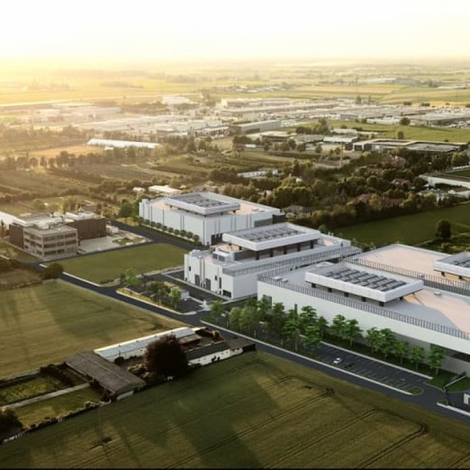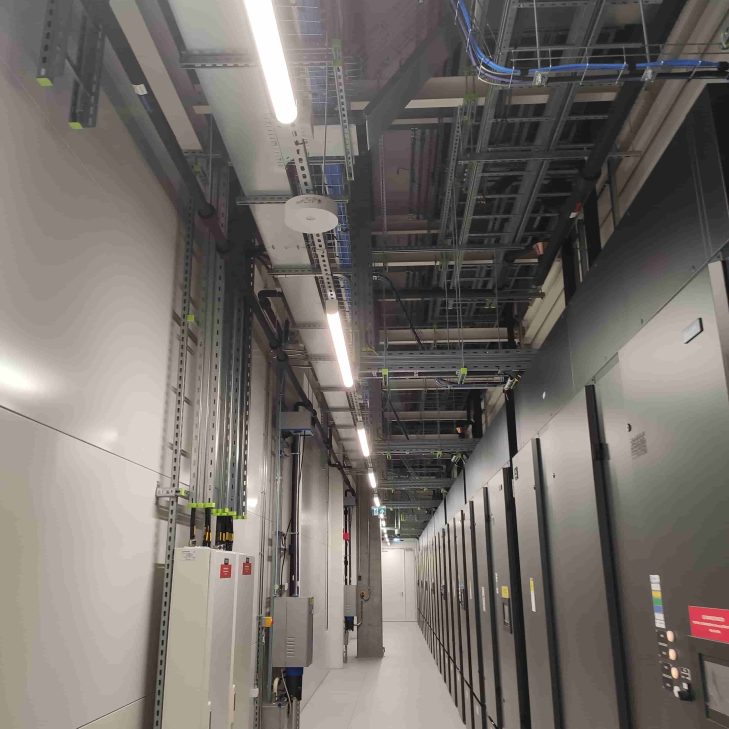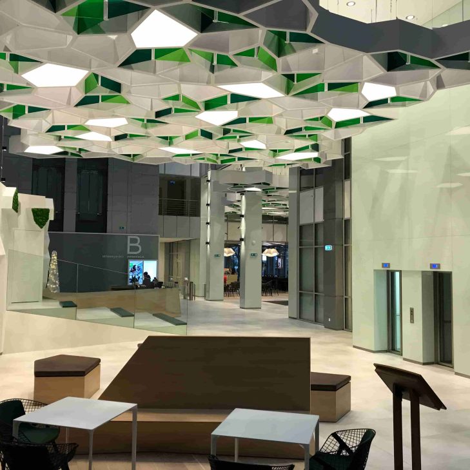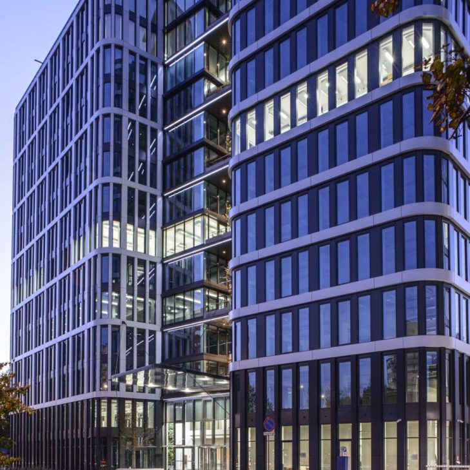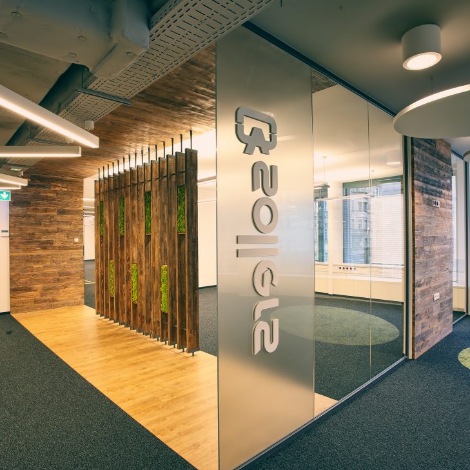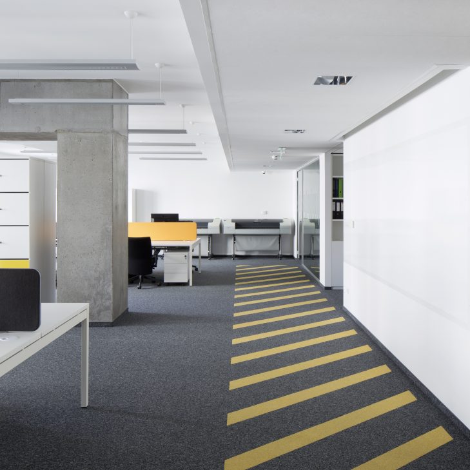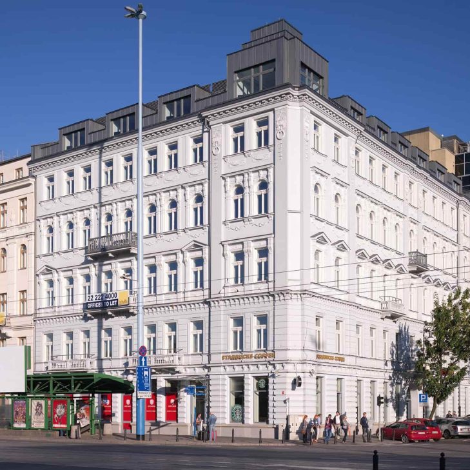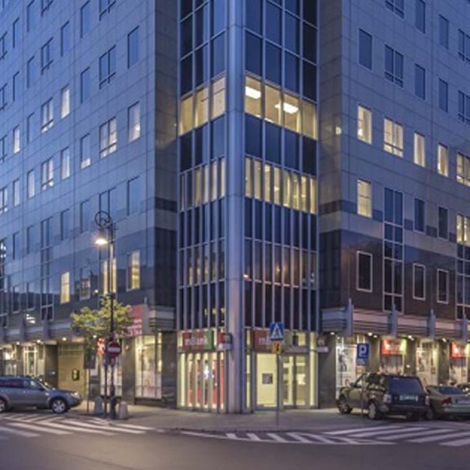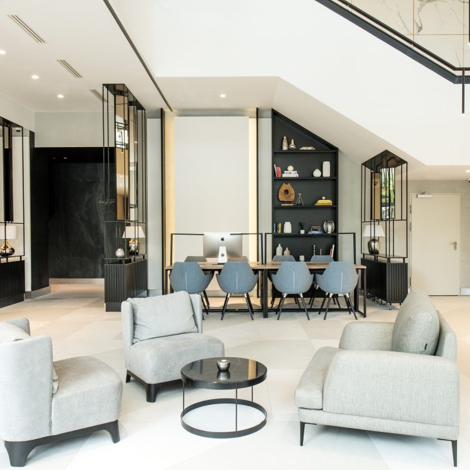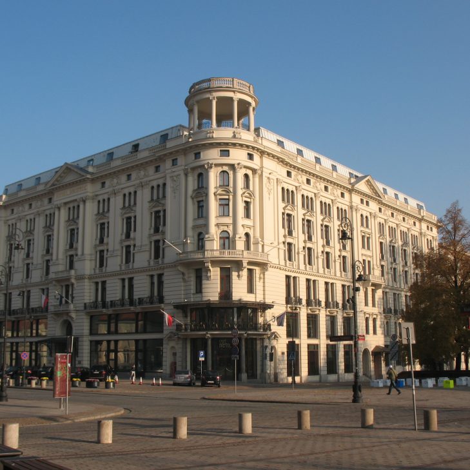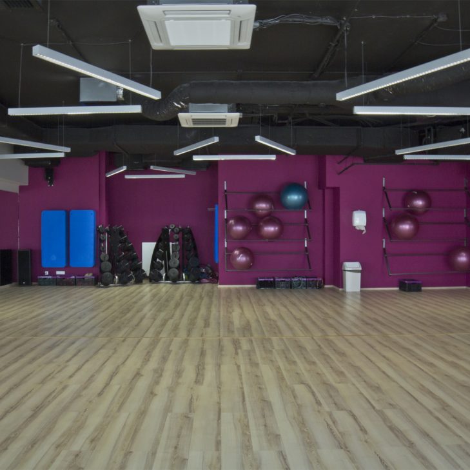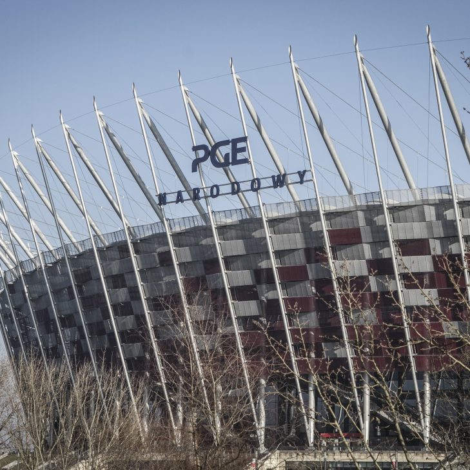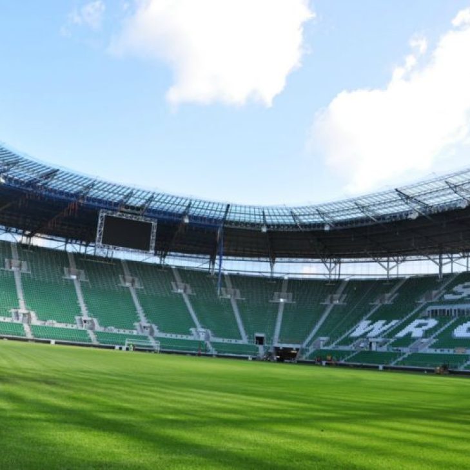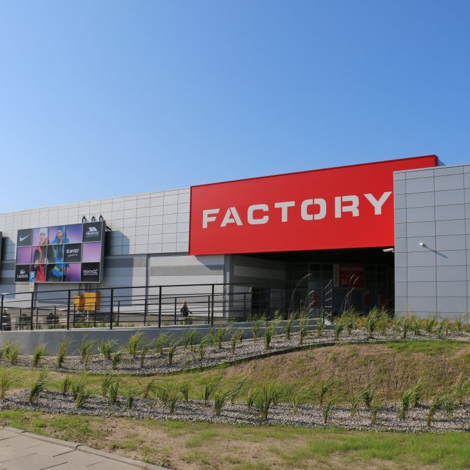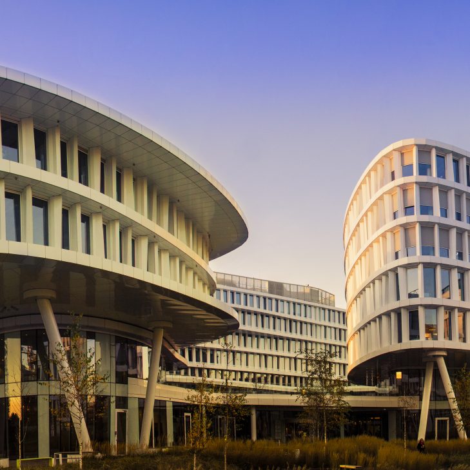
Check our services
architectural
Architectural design is a creative process wherein we formulate plans, schematics, and concepts for buildings and other architectural structures.
Our work commences with a necessary needs analysis to comprehend the project's requirements, objectives, and constraints. Subsequently, we develop an architectural concept that serves as the foundation for further design stages. It expands into a multidisciplinary concept, which encompasses not only architectural aspects but also other engineering disciplines. The next phase involves the preparation of comprehensive, coordinated project documentation for building permit, tendering, and execution purposes. Throughout the construction phase, we provide author's supervision over the project, ensuring that construction activities adhere to the developed plans, specifications, and standards.
The scope of our architectural design services can encompass all or selected stages of this process, depending on the client's requirements.
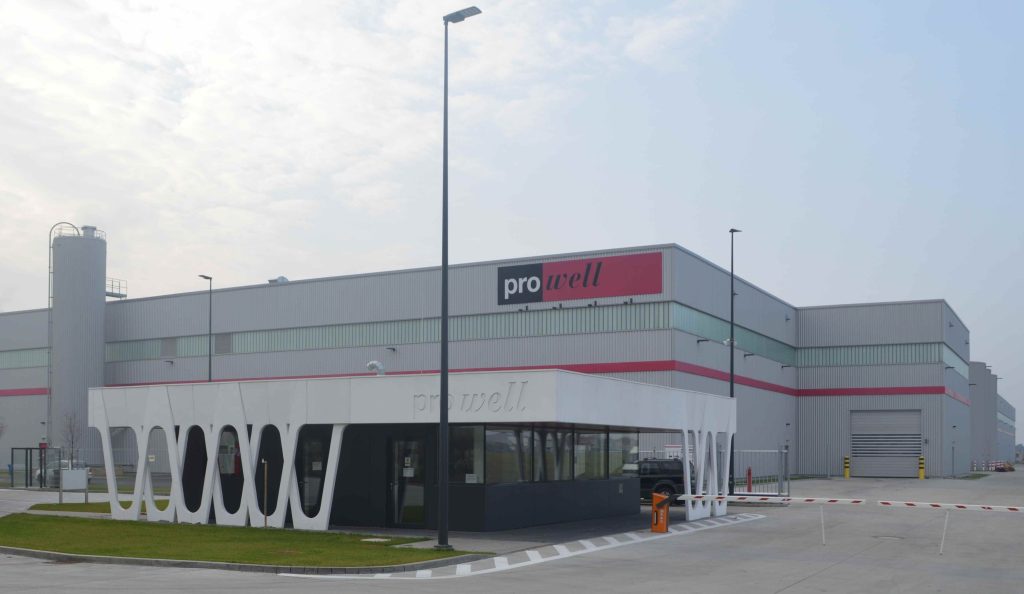
Industrial architecture
Industrial architecture represents an important point in our company's development strategy. We undertake projects of various scales, often with high levels of complexity, such as manufacturing plants, warehouses, high-storage facilities, logistics centers, and even wind farms. Designing industrial facilities entails more than just the ergonomics of technological space. It also involves efficient transportation and warehouse handling, as well as office and social amenities that provide suitable conditions for both work and leisure.
Our projects are characterised by quality, safety, and functionality, aimed at maximising efficiency and cost optimisation.
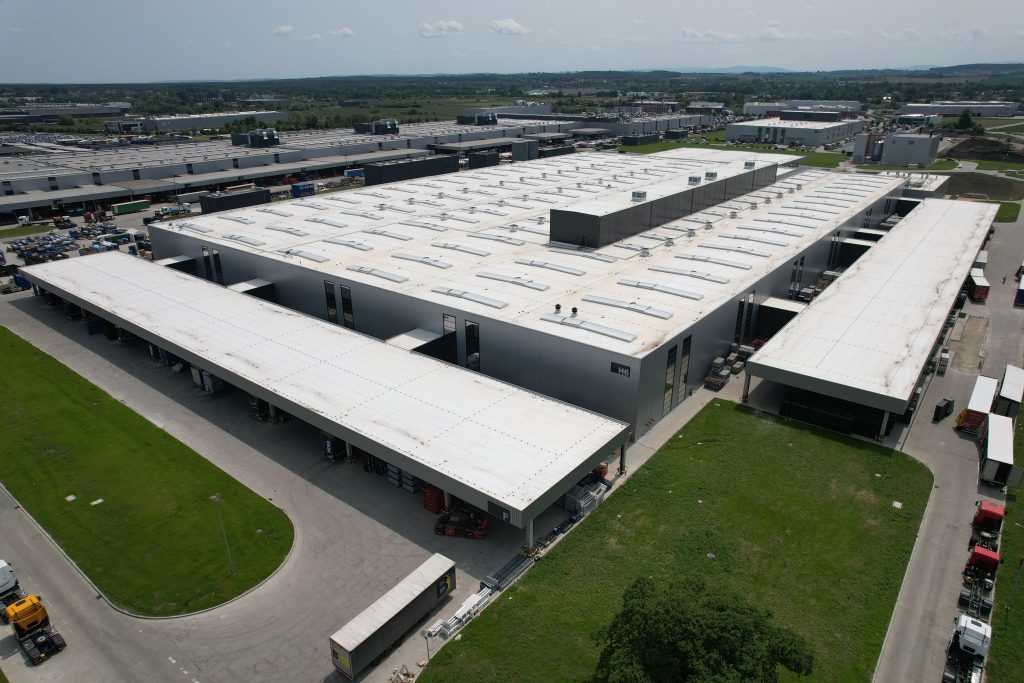
interior design
In interior design, our top priority is creating functional, aesthetic, and comfortable conditions for the space's users.
This process demands not only creativity, technical skills, and aesthetic sensitivity but also a thorough understanding of current trends and design solutions. We initiate our interior design projects with a comprehensive needs analysis to fully grasp the client's expectations. During this phase, we gather information about room functions, style preferences, budget considerations, and project timelines. Subsequently, we craft a concept that encompasses the overall layout and spatial arrangement of the interior, along with recommendations for style, colors, materials, and finishes. Upon approval of the concept, we proceed to detailed design and the meticulous selection of materials and equipment.
The culmination of our work on a project is the production of multidisciplinary executive documentation, which encompasses architecture, electrical installations, lighting, telecommunication systems, fire protection, sanitary systems, heating, ventilation, air conditioning, security and access control systems, built-in furniture, movable furniture, and equipment. An essential aspect of ensuring quality and adherence to design principles during construction is the provision of author's supervision.
The scope of our interior design services may encompass all or selected stages, tailored to meet the client's requirements and the specific characteristics of the designated space.

building services
Designing building services involves the meticulous development of plans and technical specifications for building systems
(water, drainage and plumbing, HVAC, energy supply and distribution, building control systems, fire safety, detection and protection, information and communications technlogy, lighting, lightning protection, security and alarm systems).These systems are indispensable for the efficient operation of a building, providing the requisite electricity and ensuring the safety and comfort of occupants. The design process for installations occurs in stages. We commence by analysing the needs of building users to ascertain systems requirements. Subsequently, we formulate a conceptual design based on the gathered data, progressing to the preparation of documentation for the executive design. We collaborate on system designs with other disciplines, including architecture and structural engineering, to ensure the coherence and compatibility of all systems within the building.
The scope of our design services may encompass all or selected engineering disciplines. We undertake designing of building services in collaboration with our in-house architectural department, as well as on behalf of architects from external firms, investors, and general contractors.
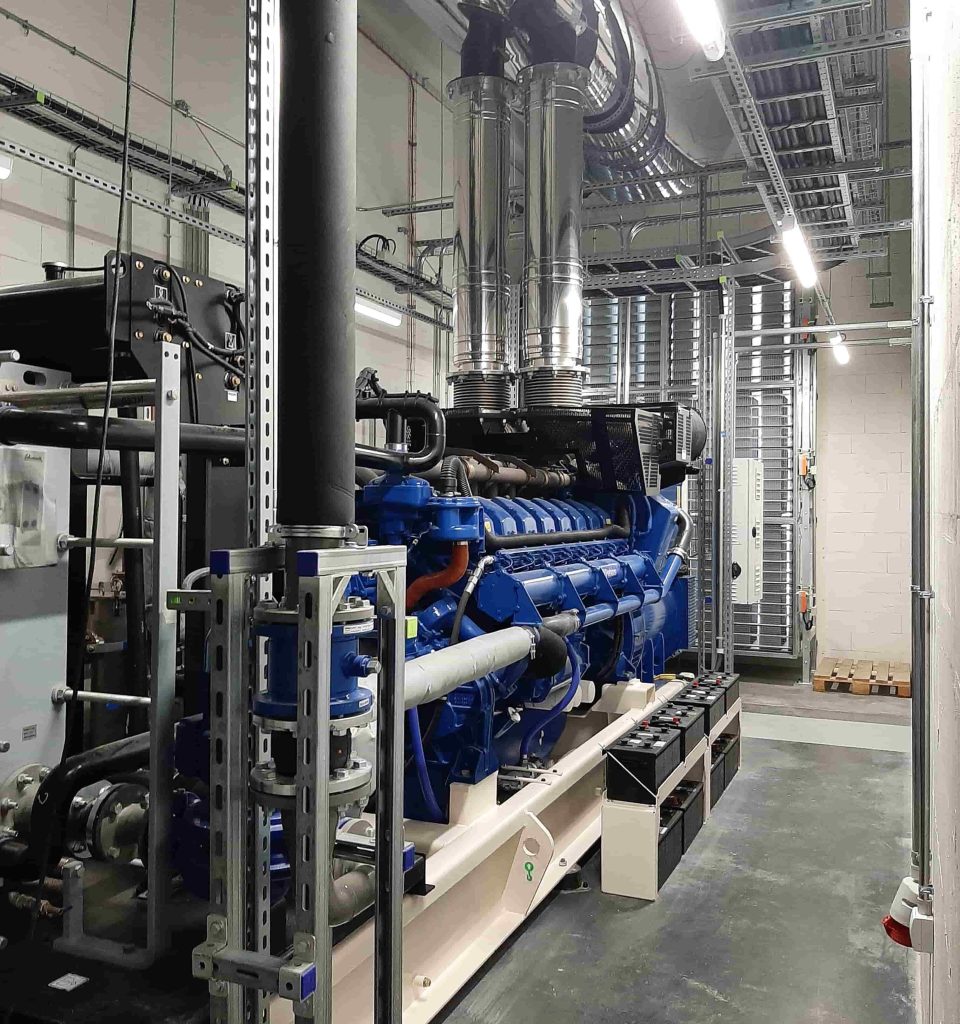
roads
Road infrastructure design process encompasses roads, streets, parking lots, warehouse yards, pedestrian and bicycle routes. We develop comprehensive technical documentation across all design phases.
These include the concept, building permit design, executive and tender designs, as well as permanent and temporary traffic organisation plans. Our objective is to establish a safe, efficient, and sustainable road transport system.
Our approach to road designs begins with a thorough assessment of terrain and ground conditions, as well as an analysis of road traffic and user requirements to define project objectives. Subsequently, we formulate a concept, delineating the road layout, fundamental infrastructure elements such as lighting and drainage, and other above-ground and underground infrastructure not related to the road, such as power, telecommunications, and utility networks. Upon concept approval, we proceed to develop detailed technical documentation, comprising both descriptive and drawing components of the project, detailed technical specifications, a bill of quantities, and a cost estimate. Throughout the design process, we conduct extensive consultation procedures within both the private and public sectors.
We undertake road designs in collaboration with our in-house architectural department, as well as on behalf of architects from external firms, investors, and general contractors.
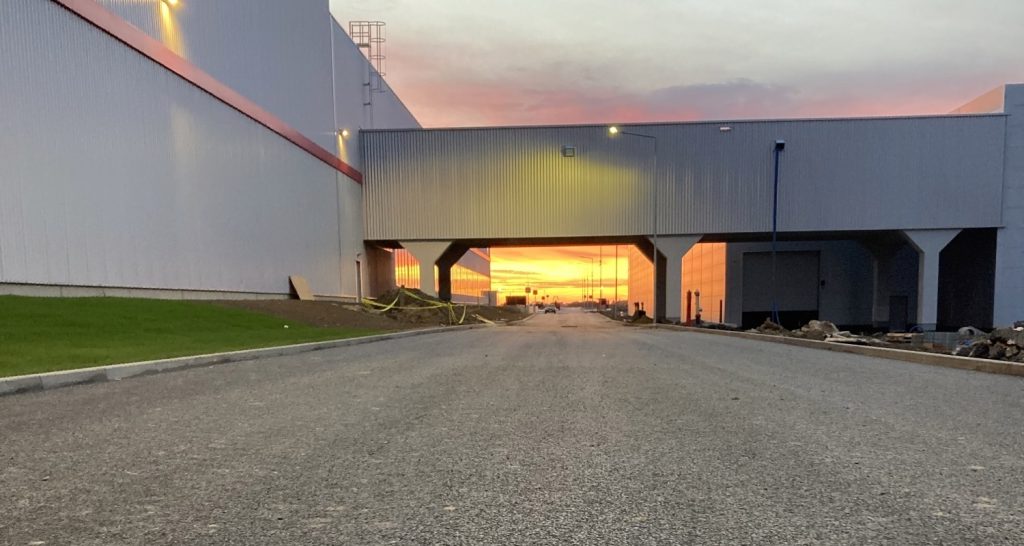
BIM
Our studio offers an extensive array of services tailored to utilise BIM (Building Information Modeling) solutions throughout the entire design process, customised to suit each project and client's specific requirements.
We assist in effectively planning, designing, and implementing investments using professional software and established procedures.
We provide assistance in developing EIR (Exchange Information Requirements), BEP (BIM Execution Plan), and associated documents (LOD Tables, RACI Matrices, MIDP, TIDP, MPDT, Model QA/QC checklist, etc.) aimed at enhancing the production and circulation of information during the design phase. We are capable of overseeing the BIM process on behalf of the client and serving as a BIM coordinator. Our services in this capacity include:
- creation and supervision of interdisciplinary coordination processes
- collision checking
- vrification of prepared models and the information layer contained within them for alignment with the client's specifications
- establishment and management of processes related to information exchange
- generation of 3D documentation derived from 2D drawings
Utilising BIM solutions, we oversee projects to harness the full potential of these tools, not solely for generating documentation but also for effectively coordinating and managing the construction process. The digital models crafted during the design phase can be enriched with information for future use in building operations.
Equipped with appropriate software licenses and extensive experience, we operate on CDE (Common Data Environment) platforms. Through laser scanning, we generate digital models from point clouds, subsequently employed in the design process to verify models and create as-built documentation, among other applications. Our services adhere to the procedures outlined in the ISO 19650 standards.
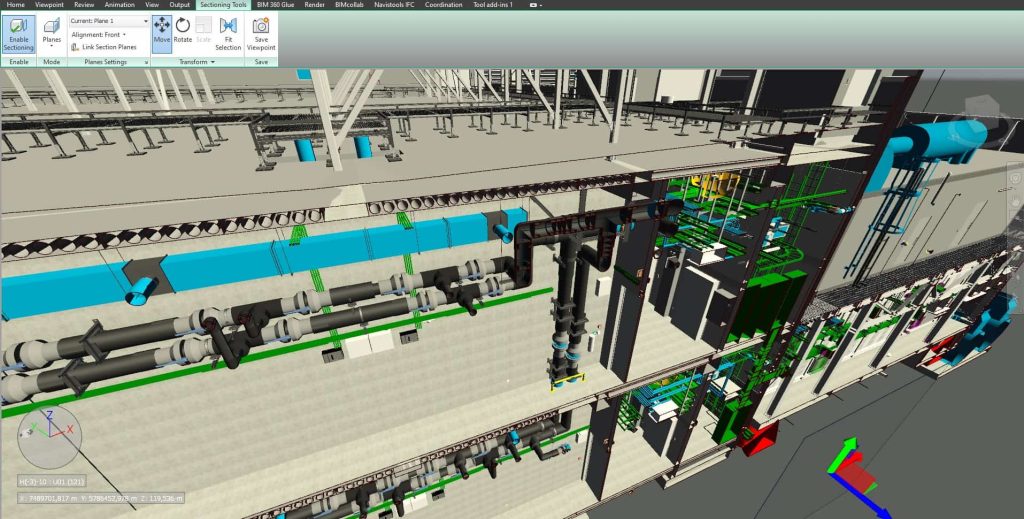
Engineering consulting
We offer a range of consulting services, encompassing advice, analysis, and design across various engineering fields, providing comprehensive support throughout project implementation. Our services include:
- analysis of investment areas to explore development possibilities and assess formal conditions
- Feasibility studies
- Technical Due Diligence audits
- pre-investment advice
- Advice on the reconstruction and expansion of existing facilities

Projects
Our projects

