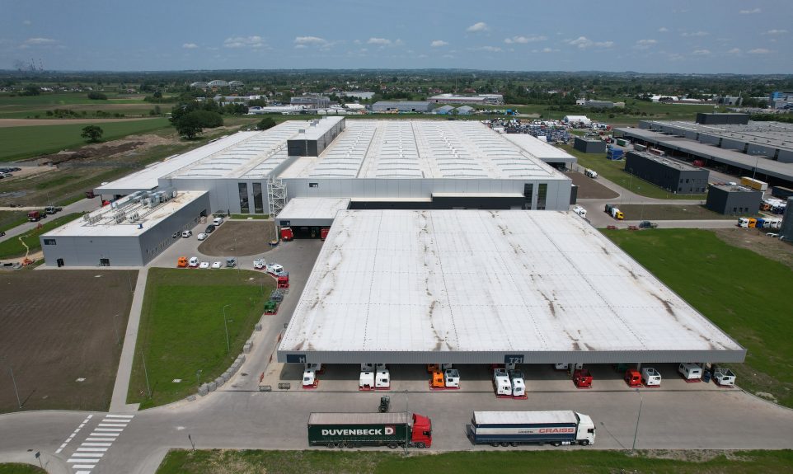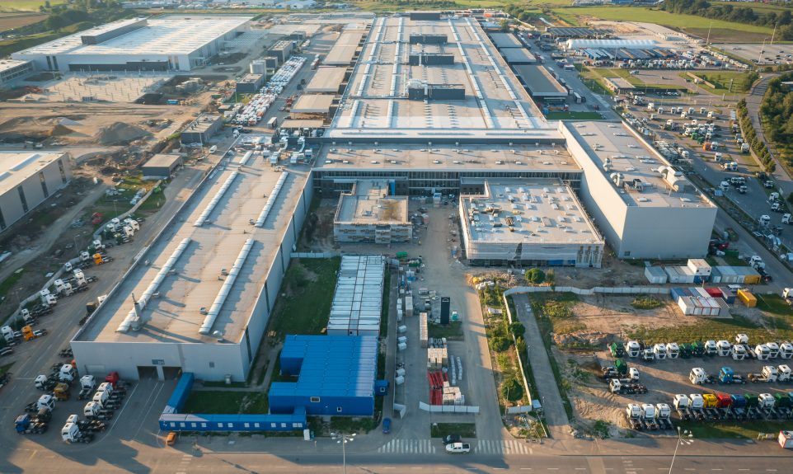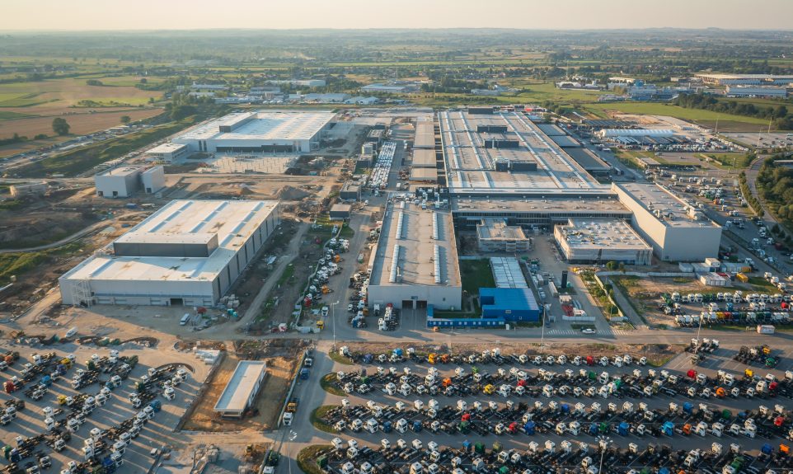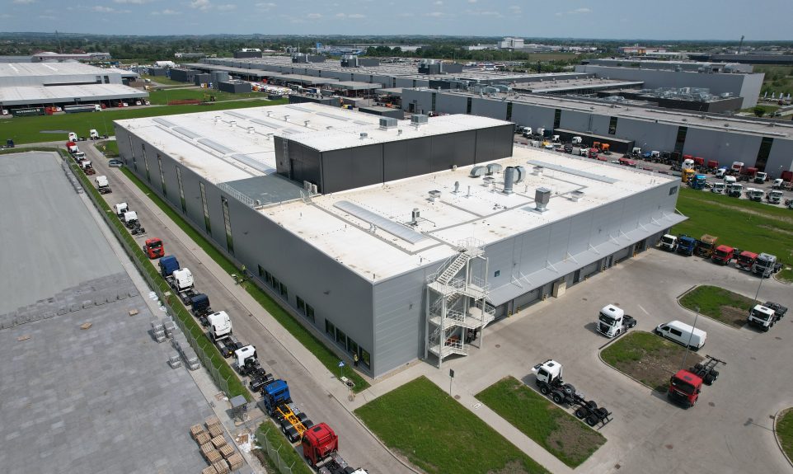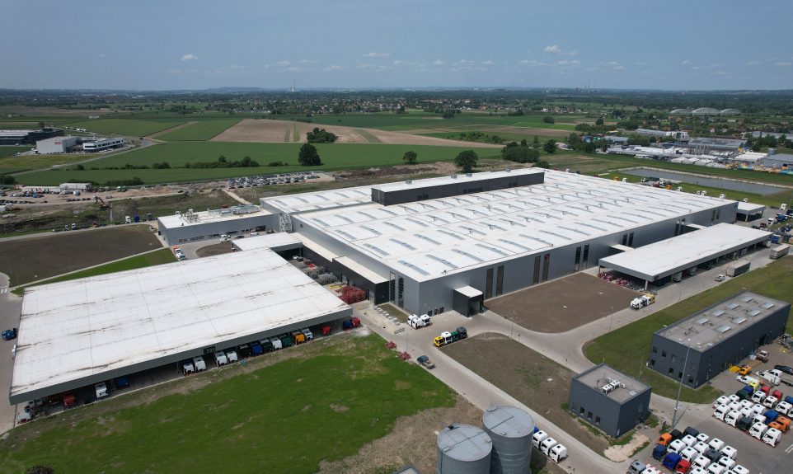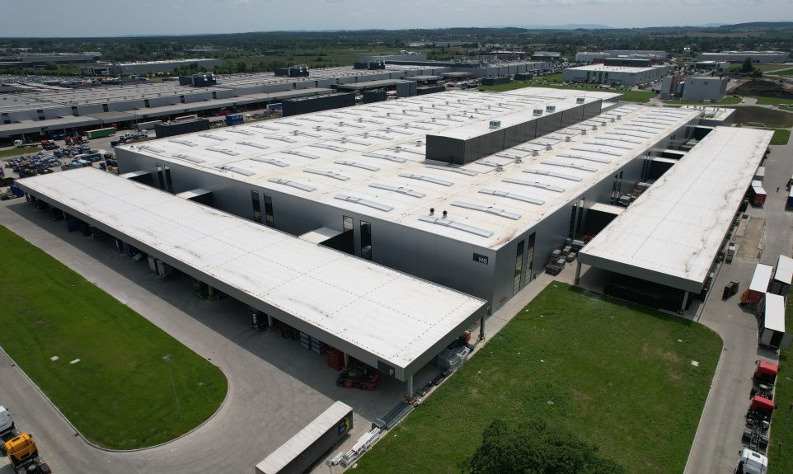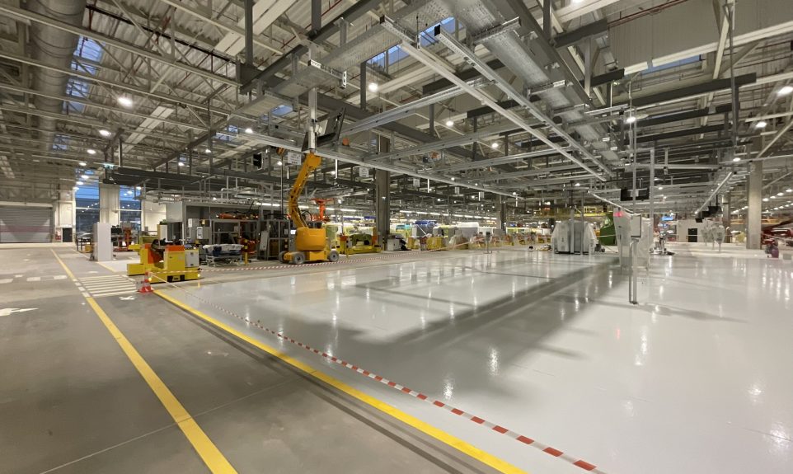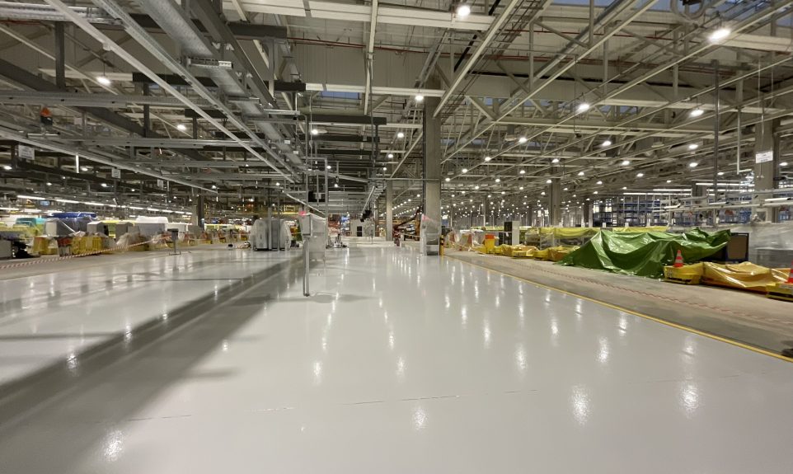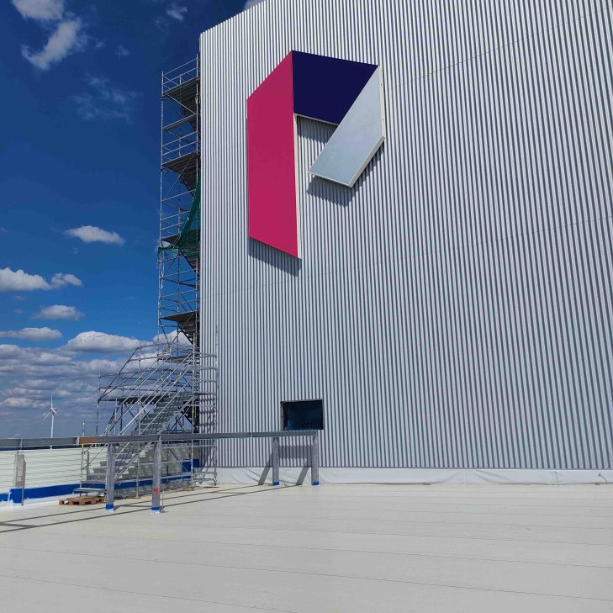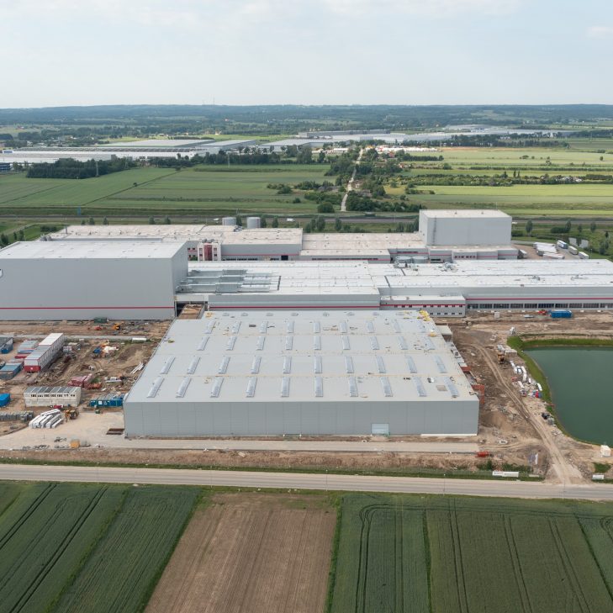
Projects / Industrial
Description
MAN’s trucks assembling plant
Niepołomice
The expansion of the MAN truck assembly plant comprised various components, including offices, changing rooms, a canteen, a warehouse, a truck modification center, a cab manufacturing hall, a boiler house, entrance buildings, a pumping station, a sewage treatment plant, and other technical buildings.
The plant area expanded from over 25 hectares to over 52 hectares. Additionally, the development area of the plant, totaling over 66,000 square meters, increased to over 124,000 square meters.
To ensure efficient cost management, all project documentation incorporated the DIN 276 classification. Partnering companies: The project was created in cooperation with cmT and PGP, PRC, WLC (inc. Ekoelprom, Ib-procons), Geopro, GeoExpress, Hydroplan, Seget, KS-Instal, Fire-Wall, Ecothesis, MTDesign, InfraPlan, JKM-Elektro, Projsek and others.
Scope of services
Design in all phases and construction supervision across multiple disciplines, including: Architecture Structure MEP Networks
Client
MAN
Type
Industrial
Area
58,000 sqm
Year
2021-2023
Location
Niepołomice
See similar projects

