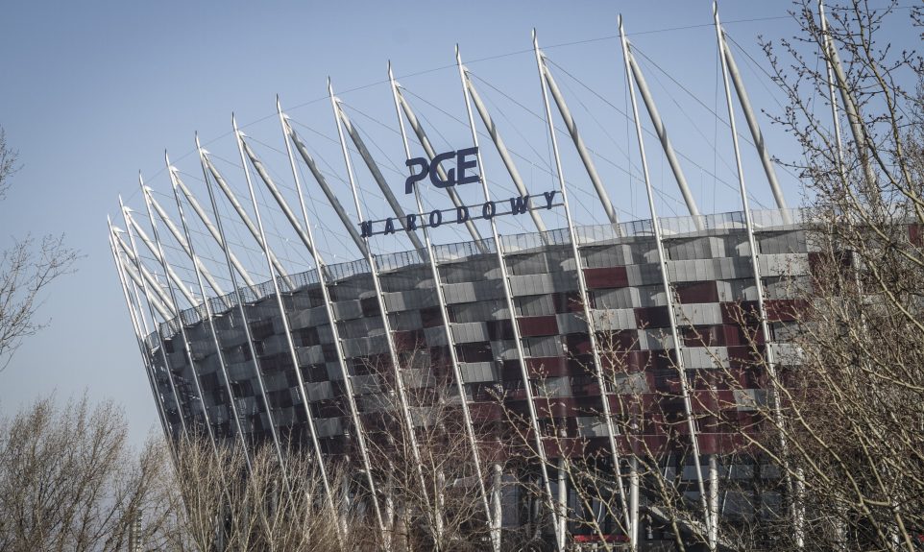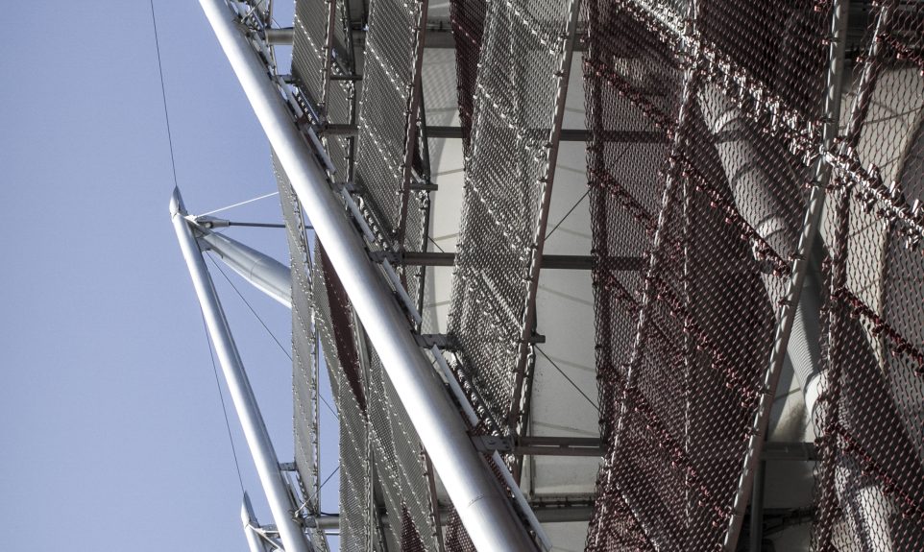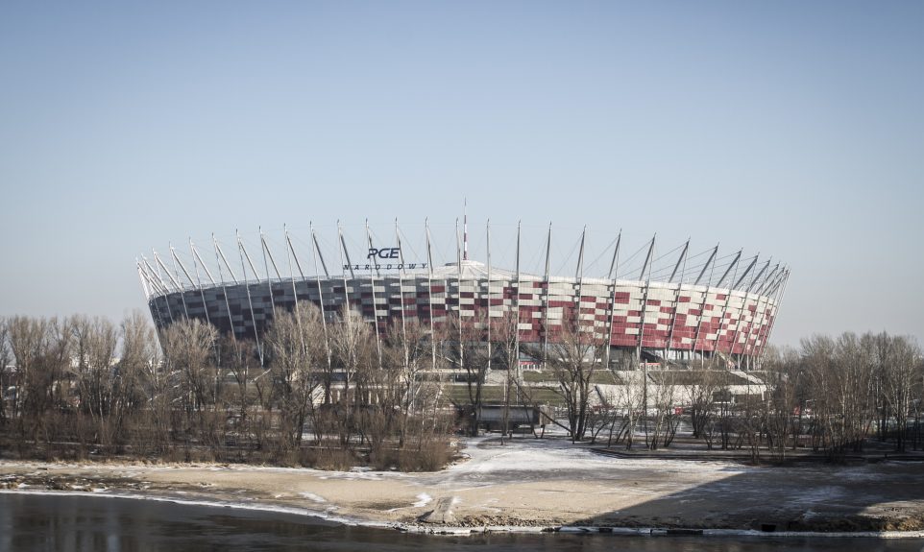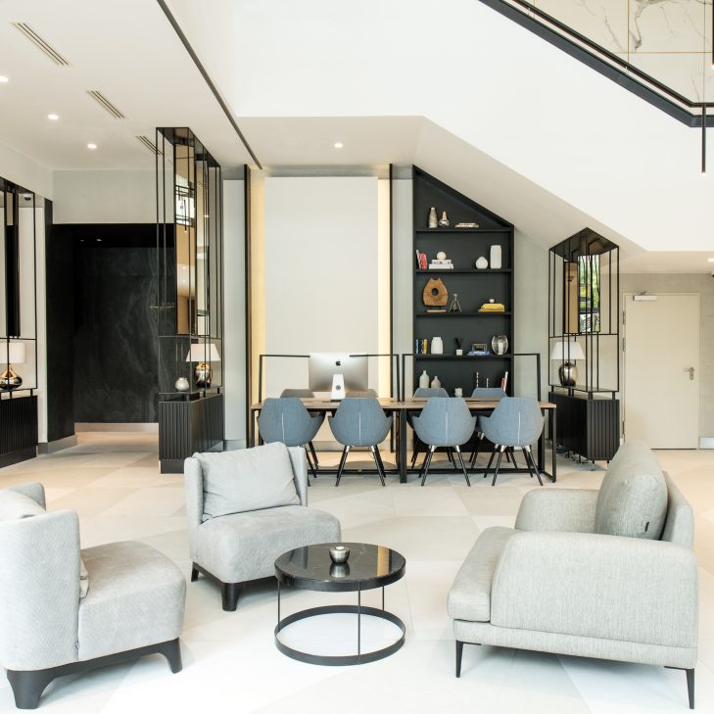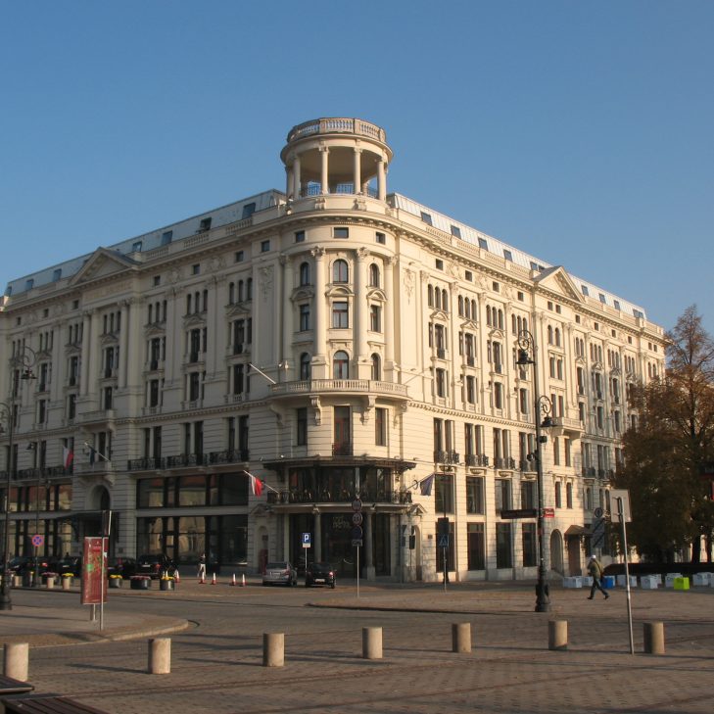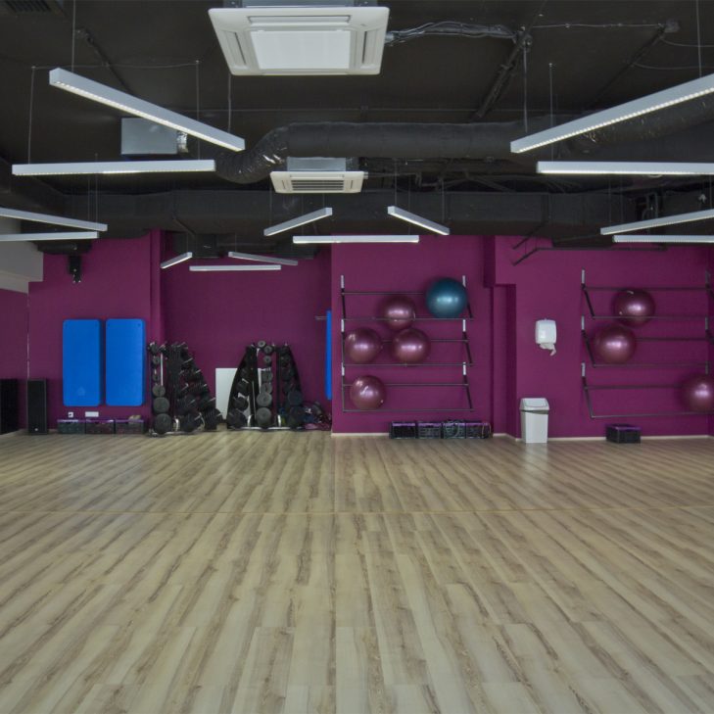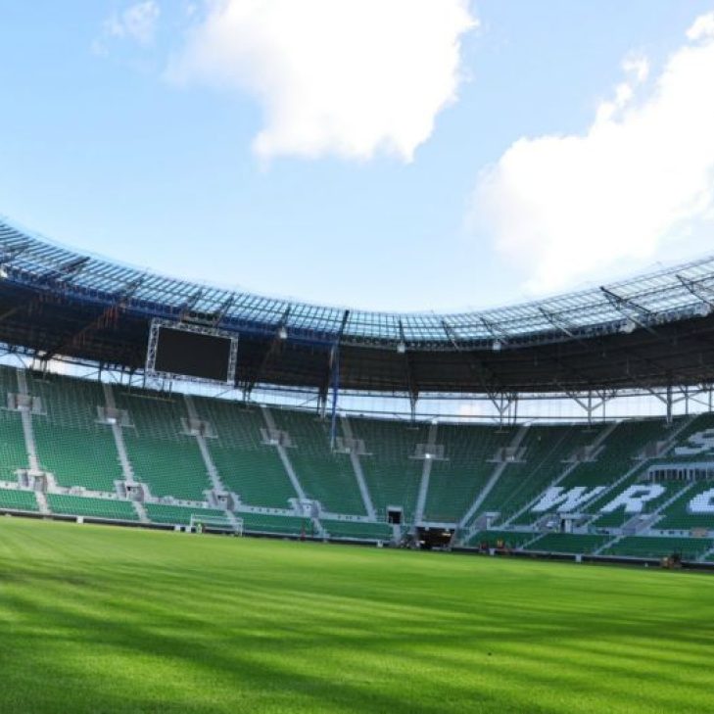
Projects / Hotel, sports and leisure
Description
National Stadium
Warsaw
The National Stadium in Warsaw stands as a premier football venue, constructed for UEFA EURO 2012. With a capacity to host 58,000 fans, and extending to 72,900 for concerts, it promises an unparalleled experience for sports and music enthusiasts alike.
Moreover, the stadium boasts the largest conference center in Warsaw, accommodating up to 1,600 individuals. Its expansive office and commercial space span 25,000 m2. Beneath the pitch lies an underground parking lot capable of housing 1,765 cars. Additionally, the stadium features 900 seats designated for media representatives, along with 4 restaurants, a fitness club, fun pub and 69 luxurious business boxes.
Scope of services
Executive design of HVAC sysyem and public health systems. The executive design included fit-out of business boxes and VIP boxes, as well as fit-outs of the P02 Conference Center: conference rooms, entrance zone B01 with the foyer, storages and internal communication.
Client
Imtech Polska / Studio Quadra
Type
Hotel, sports and leisure
Area
203,920 sqm
Year
2011
Location
Warsaw
See similar projects

