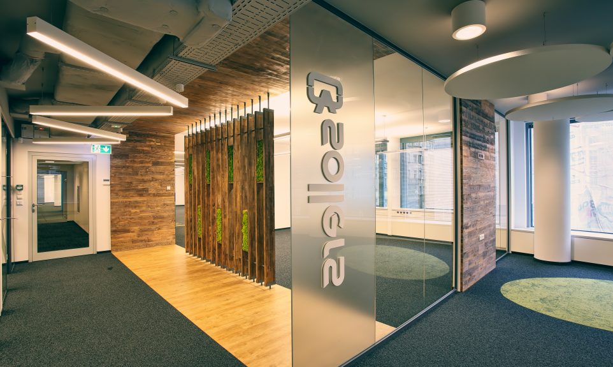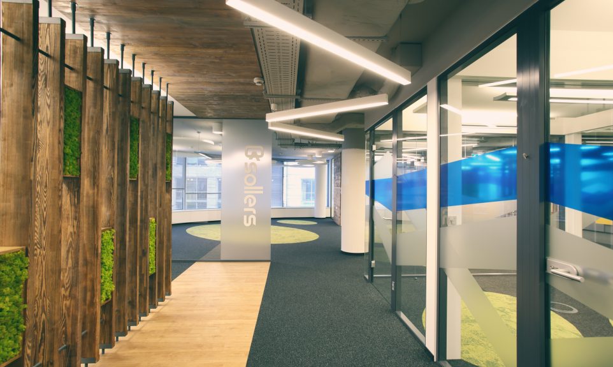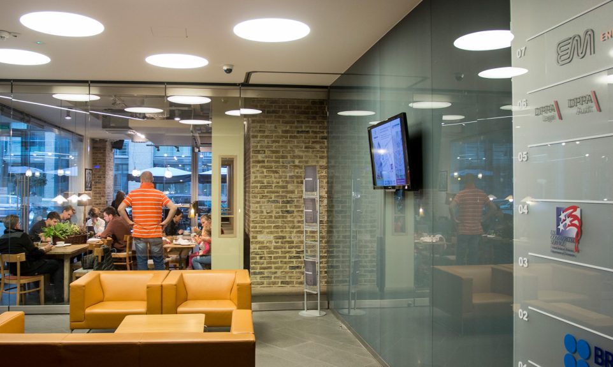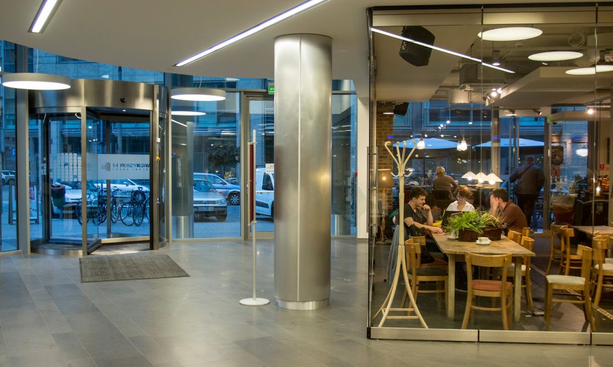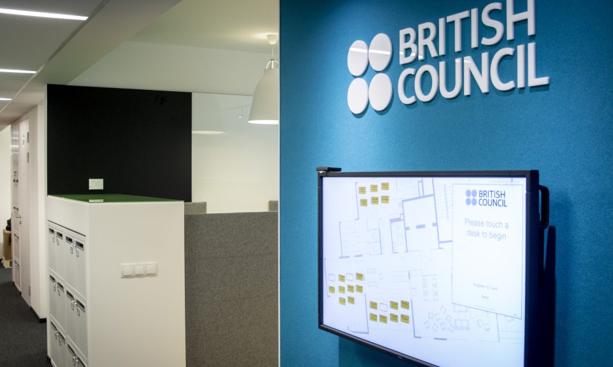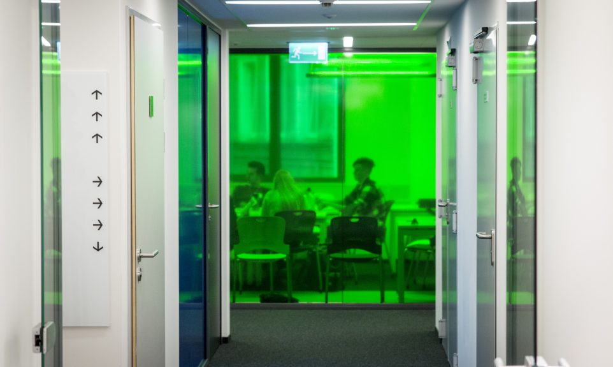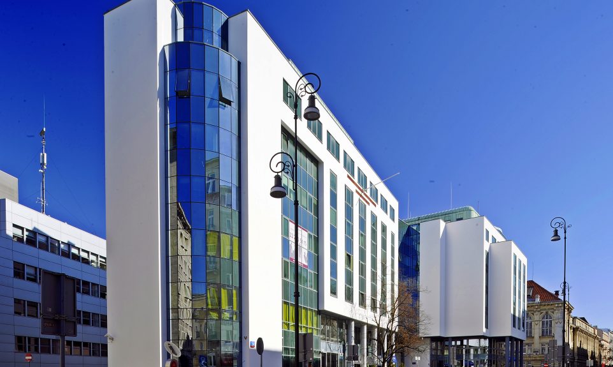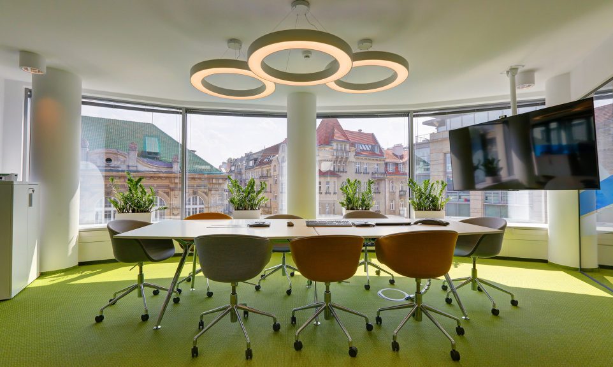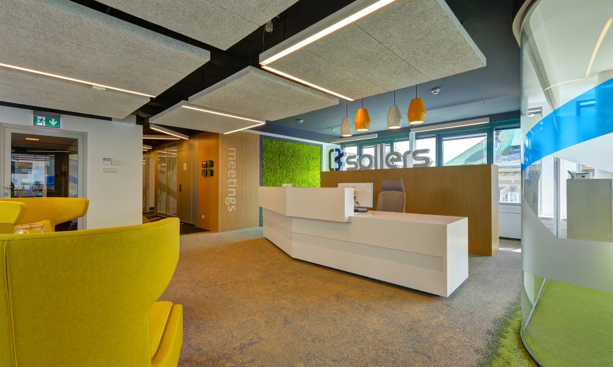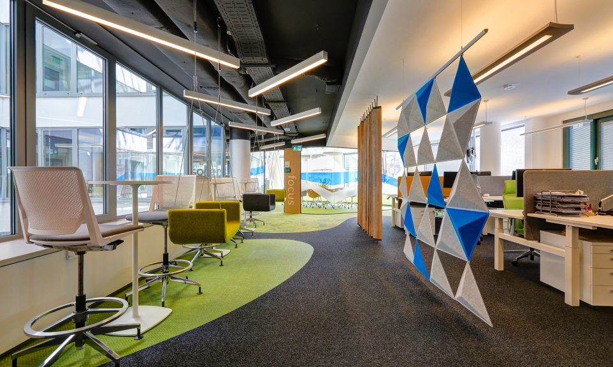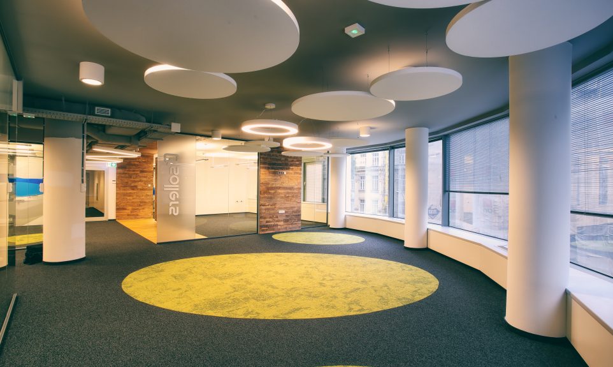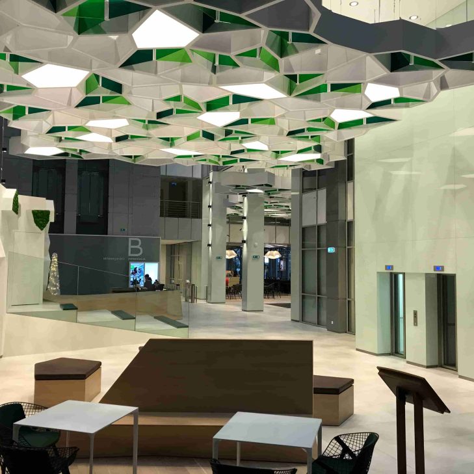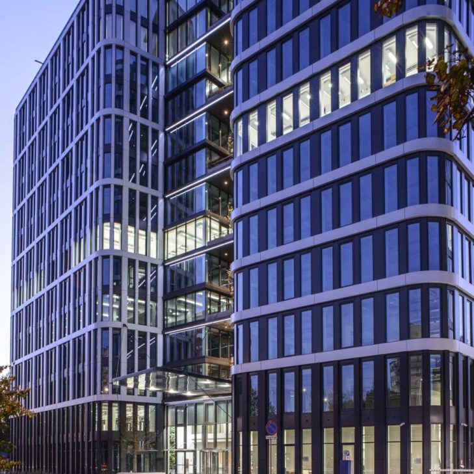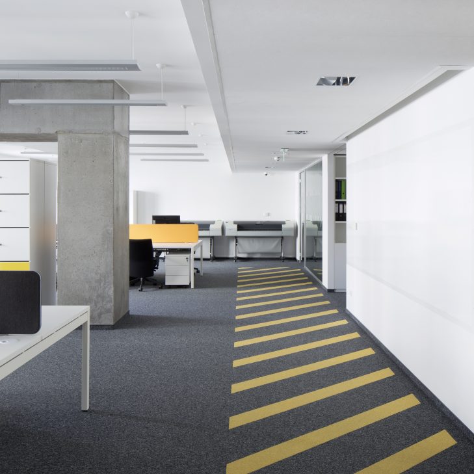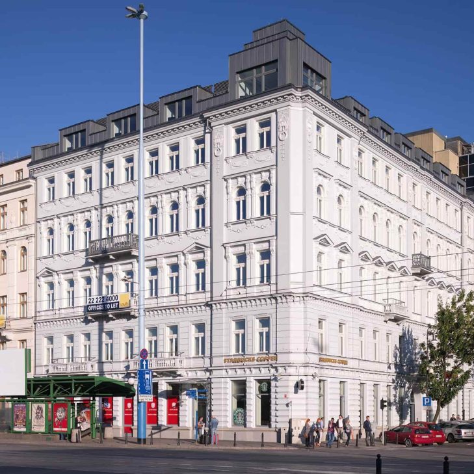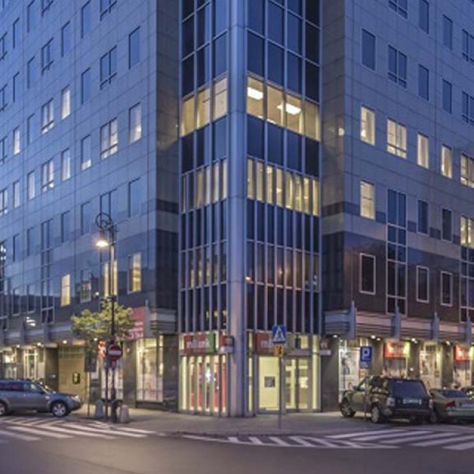
Projects / Offices
Description
Koszykowa 54
Warsaw
The Koszykowa 54 building stands as a modernised office facility, formerly known as IPC, originally constructed between 1991 and 1993. Positioned in the heart of Warsaw, it offers a total of 9,300 m2 of leasable space spread across 8 floors, accompanied by parking facilities within its underground garage. The building comprises two distinct sections, designated as Parts A and B, each with its own separate entrance.
In the pursuit of modernization, GerPlan designed the replacement of the cooling source and concept for the refurbishment of sanitary and electrical systems within the premises. Subsequently, GerPlan involvement extended to a building design aimed at revamping and repurposing the terraces on the 7th floor.
Furthermore, GerPlan developed executive designs for tenant fit-outs including Sollers, British Council, Benefit Media, DPPA, and BNH Oil.
Scope of services
Executive design of electrical and sanitary systems
Client
UBS Real Estate / Studio Quadra
Type
Offices
Area
16 000 m2, including 9 000 m2 of office space
Year
2015-2016
Location
Warsaw
See similar projects

